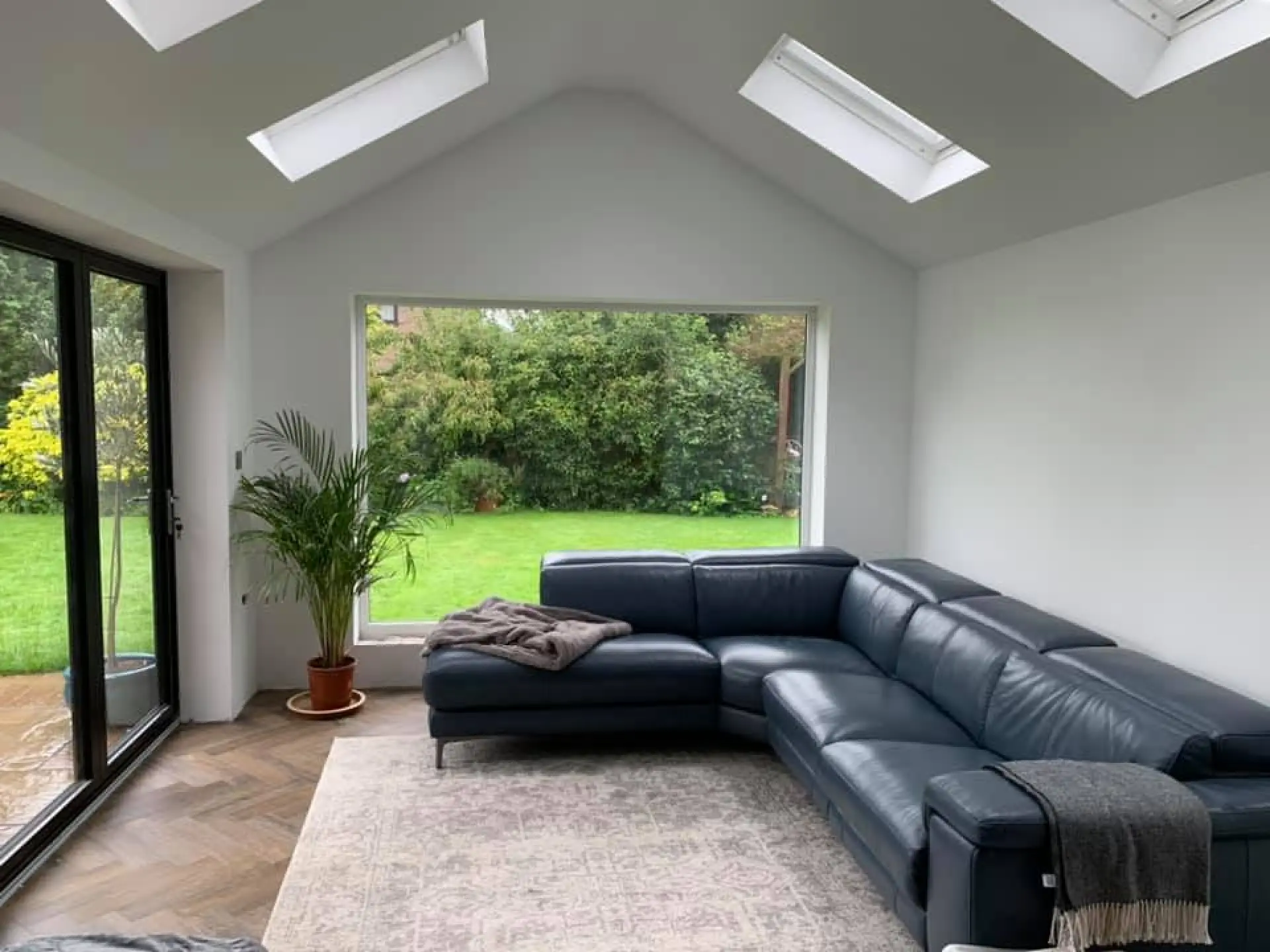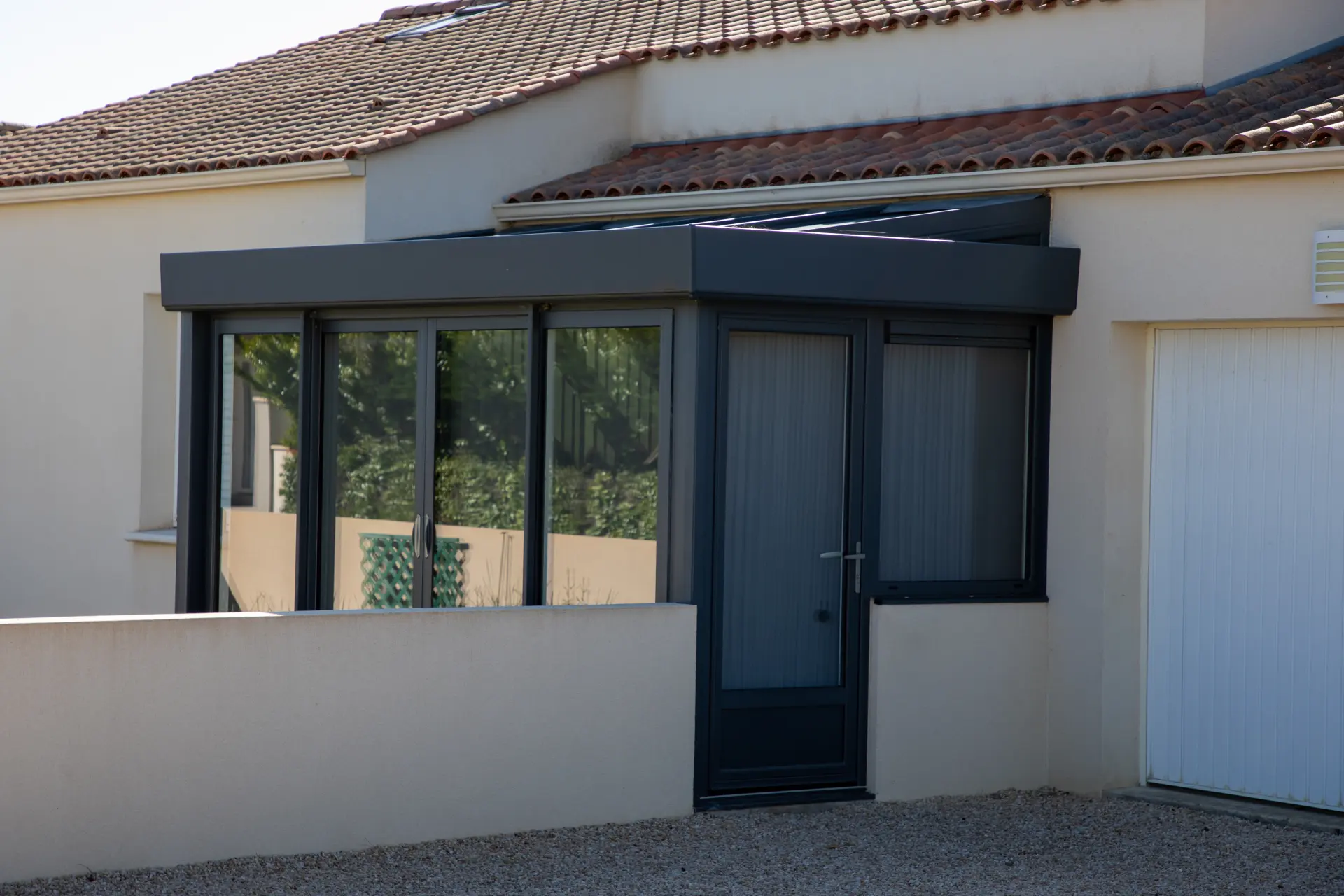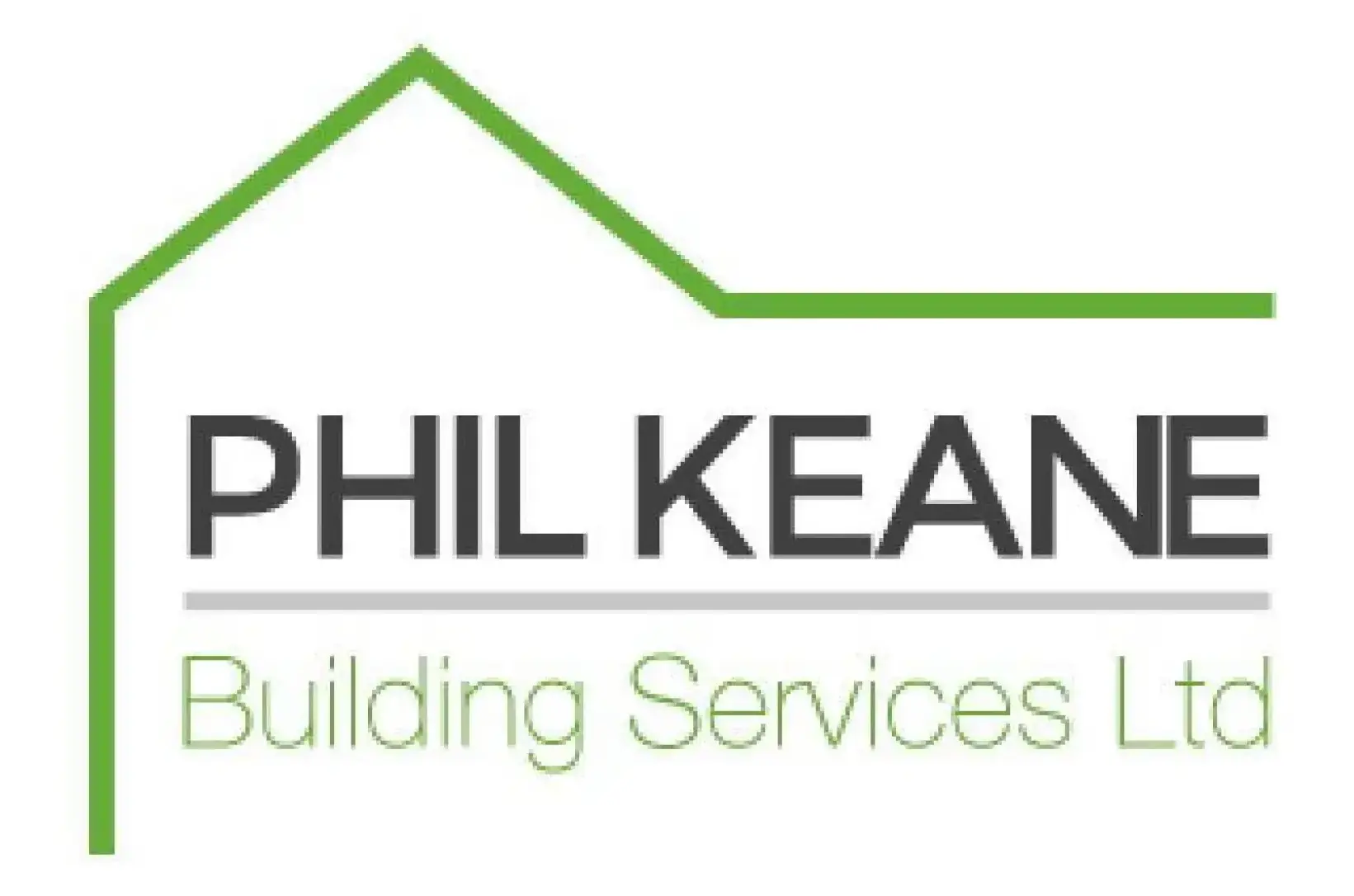Common Structural Alterations in UK Homes
- Posted by:
- Admin
- Tags:
- structural alterations,loft conversions,open plan layouts,building regulations and planning permission
- Posted date:

Most houses have underused roof voids, and converting them into an extra bedroom, office, or suite can help you add space while avoiding complex extensions. Loft conversions are relatively cheaper than full extensions, and they also fall within permitted development, making them ideal for busy households. A rooflight (Velux) conversion is the least intrusive option. The main roof shape stays intact, and new floors and windows are installed for light...
Posted by: Admin on: Read More
Do You Need Planning Permission for Structural Alterations
- Posted by:
- Admin
- Tags:
- building alterations,loft extensions,building regulations,planning permission
- Posted date:

A structural alteration is a project that changes parts of a building. The main examples of structural alterations are removing or inserting load-bearing walls, chimney breast removals, cutting new doors, installing steel beams, altering the roof structure, or underpinning the foundations. Because these projects affect the building's stability, they are treated as “building work” or “material alteration” under UK building regulations. Building...
Posted by: Admin on: Read More

