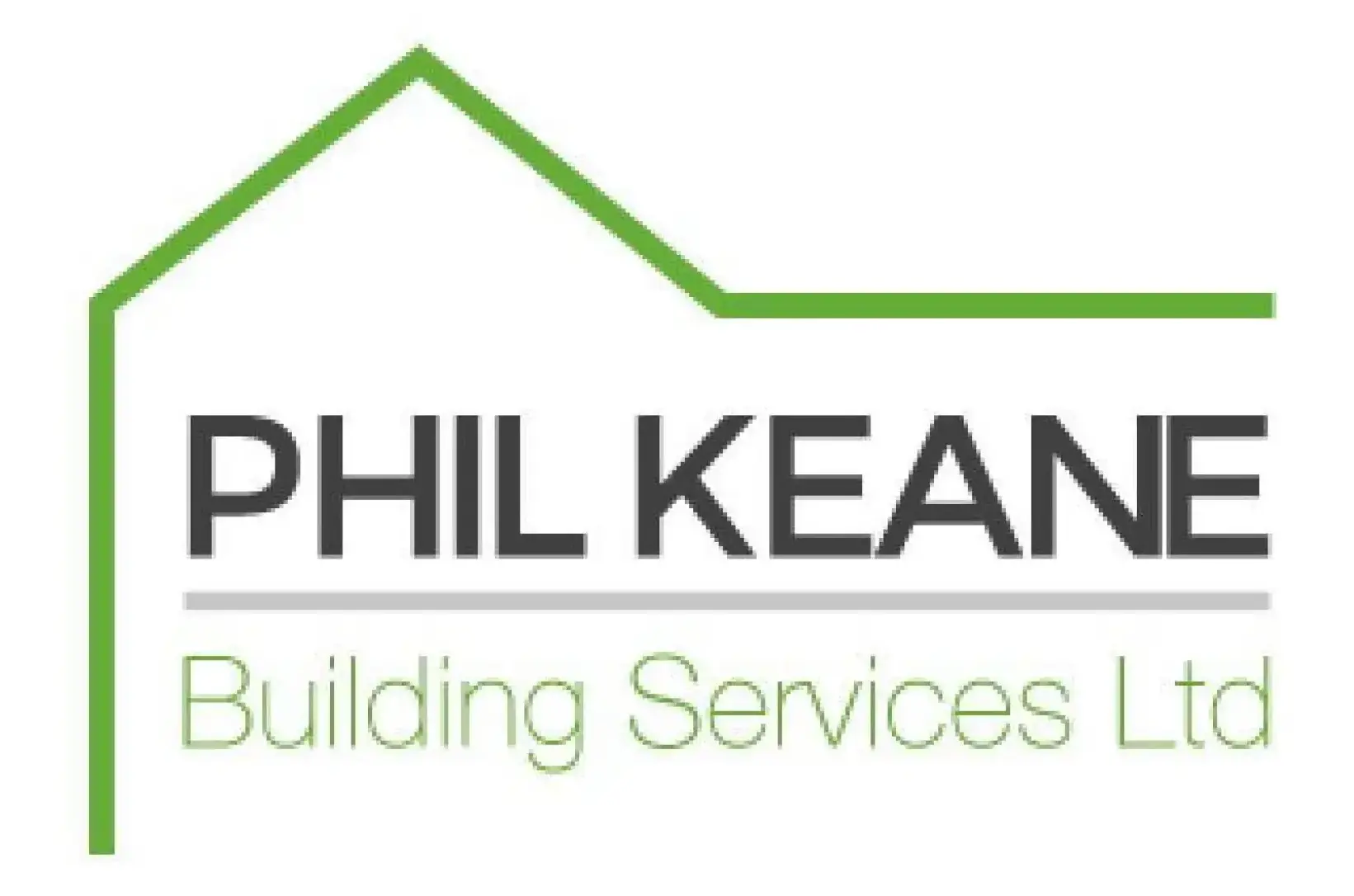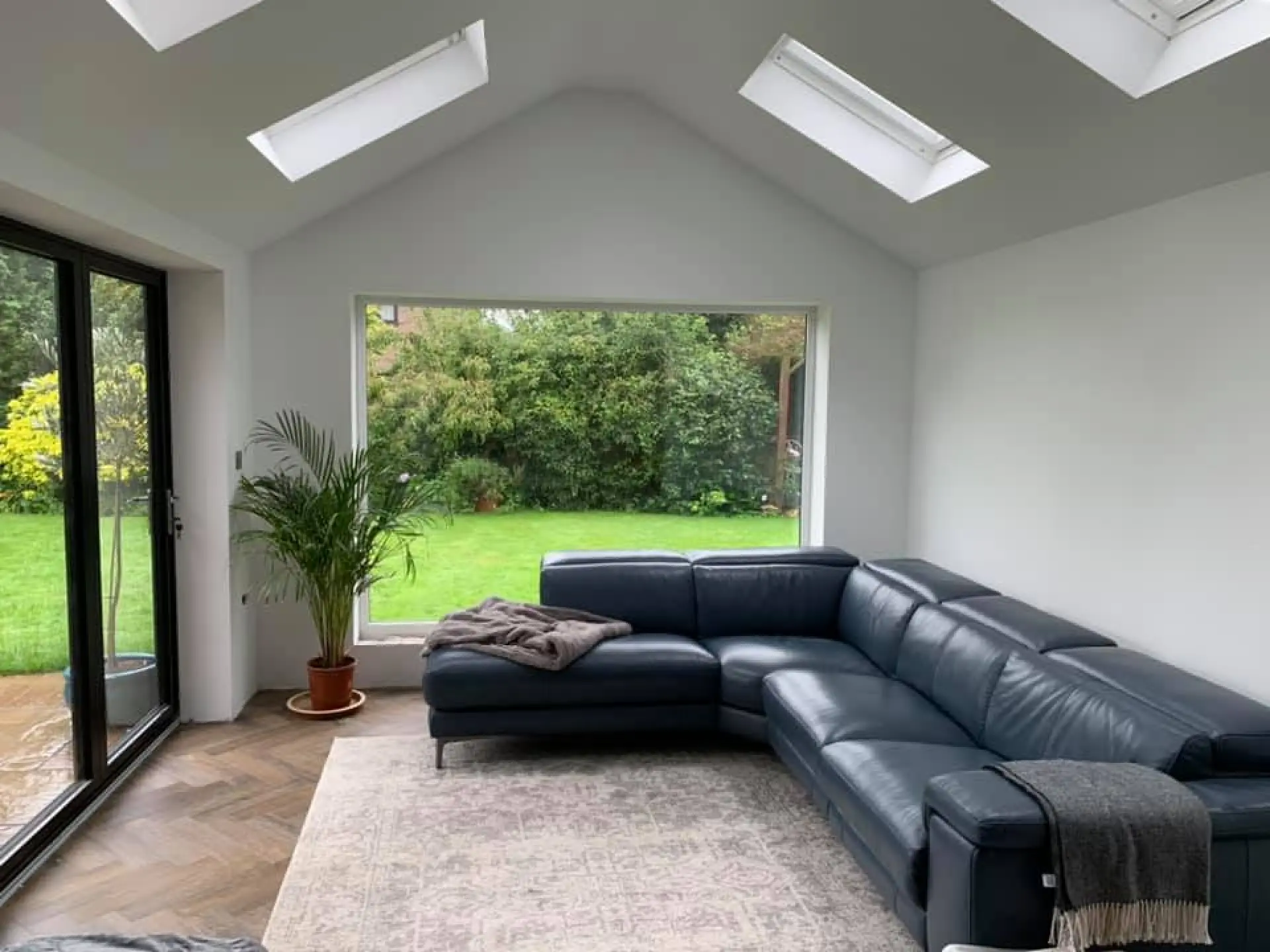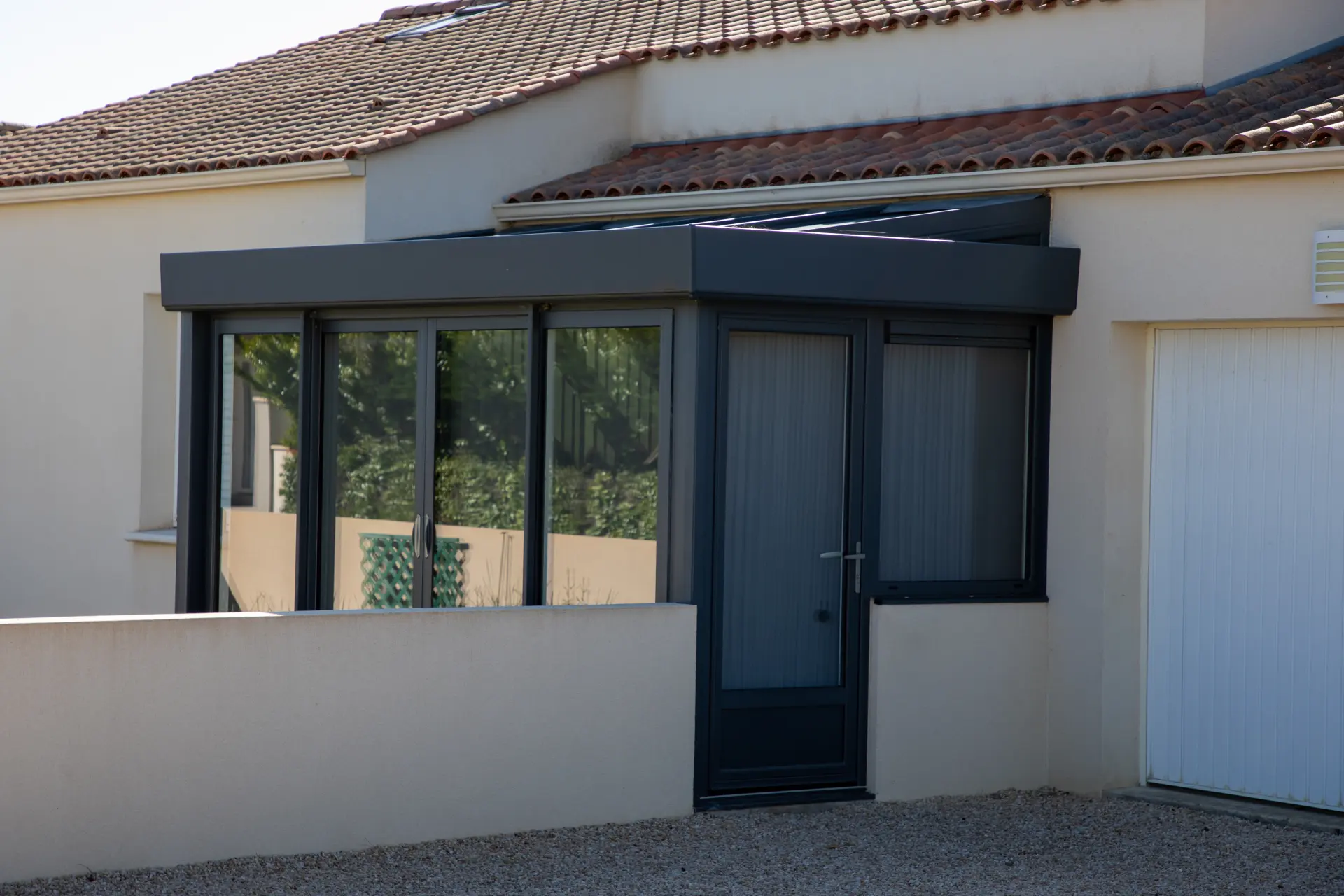Loft Conversions
Most houses have underused roof voids, and converting them into an extra bedroom, office, or suite can help you add space while avoiding complex extensions. Loft conversions are relatively cheaper than full extensions, and they also fall within permitted development, making them ideal for busy households.
A rooflight (Velux) conversion is the least intrusive option. The main roof shape stays intact, and new floors and windows are installed for light and ventilation. It’s a quick, economical project that retains the external appearance of your loft.
Rear dormer loft conversions maximise the usable floor area and headroom. Structurally, it involves trimming multiple rafters, building dormer walls off of new joists, and tying the dormer roof back to the main structure. A rear dormer conversion also has the best space-to-cost ratio, which is ideal for many terrace and semi-detached houses.
A mansard loft conversion is the most intensive option since one or both slopes need to be rebuilt into a steep lower face with a shallow top. It’s structurally demanding, since it needs new party/gable walls, extensive framing and it's typically planning-led, but it can create almost full-height rooms.
Removing Load-Bearing Walls for Open-Plan Living
Open-plan layouts are popular in UK homes because they make living areas feel brighter, larger and more social. The project involves opening a cellular kitchen, dining room and lounge into one flowing space. When a wall is load-bearing, though, removing it becomes a structural project rather than simple carpentry.

A structural engineer will confirm whether the wall carries floor or roof loads, acts as a buttress or supports a chimney. They will then trace the load paths, check the span directions, and review your foundations and masonry conditions. If the wall is structural, they will design a replacement support - typically a steel beam (RSJ/UB) on steel columns - to bridge the new opening and transfer the weight load onto a suitable bearing.
Builders will also install Acrow props with strongboy attachments or needle beams on-site to carry the floors and joists while the wall is carefully cut out. The new steel beam is then lifted in, installed evenly, and restrained according to the engineer’s details using lateral restraint straps, connections, and anti-buckling measures.
Building Rear or Side Extensions
Rear and side extensions are some of the UK’s most popular structural alterations because they solve three problems at once: space, layout, and value. From a planning perspective, many single-storey rear or side extensions can qualify for permitted development, though they are subject to limits on depth, height, siting, and materials. Even when a full application is required, such as for wrap-around or two-storey schemes, the process is familiar to most councils and consultants, which keeps everything manageable. However, building approval is always needed for extensions.
Structurally, extensions are great since their engineering is predictable and buildable. New foundations can support masonry or timber/SIP walls, and steel or engineered timber beams can be used to form wide openings that link old and new spaces together. You can also integrate high insulation levels, underfloor heating, and modern glazing in an extension, all in one go.
In short, rear and side extensions combine clear lifestyle benefits, cost efficiency, and straightforward engineering together. When an extension is built well, it will blend in with your existing building and transform the way your home functions.
Converting Garages into Living Spaces
Converting a garage into a living space is one of the quickest and most cost-effective ways to unlock extra room without altering your roofline or building foundations. Many households no longer use garages for cars; instead, they are often used for storage, which leaves behind a ready-made shell that can be repurposed into an office or bedroom.

Structurally, the scope of a garage conversion is focused and predictable. The wide garage door opening is filled with insulated framing and brickwork, which is then supported by a suitable lintel if one isn’t already there. The floors are upgraded from cold slabs to more suitable materials, and a damp-proof membrane, insulation, and new screed or timber decking are added to bring the garage's floor level up to the main house.
The external walls are also insulated, and sometimes independent stud linings are added to meet your thermal and moisture requirements. A new structural opening is also installed where the conversion opens up into the main house. However, this stage will generally require a steel beam and local padstones to be installed. The garage ceiling is then insulated, new sockets, heating, and lighting are added, and the drainage pipes are laid out for toilets or utility sinks.
At Phil Keane Building Services, we provide structural alterations for homes and businesses across the UK. From the design and calculations to Building Regulations approval and construction, we guarantee to deliver safe, efficient transformations with minimal disruption. We prioritise clear communication, and we always finish on time and within your budget.



