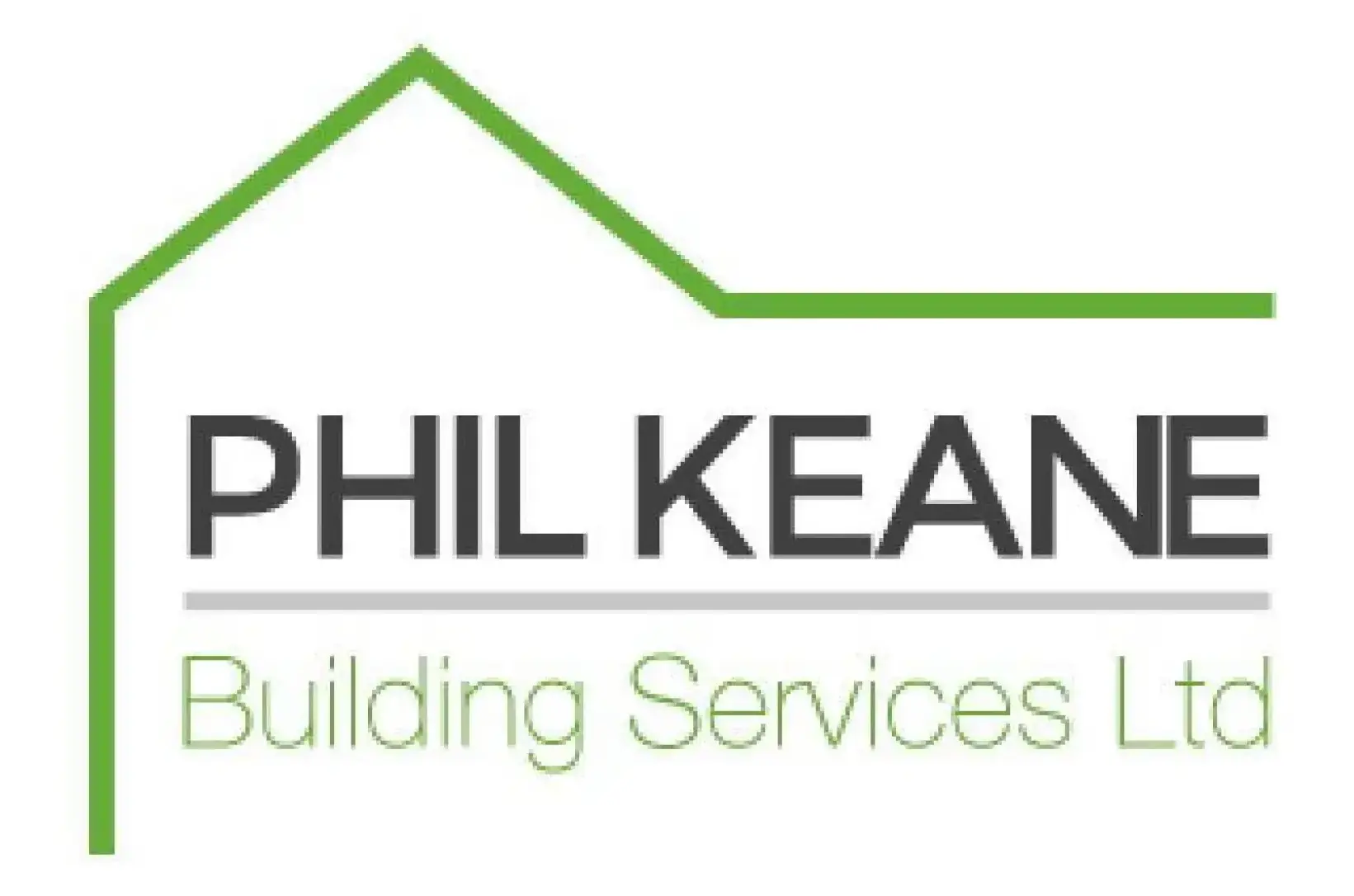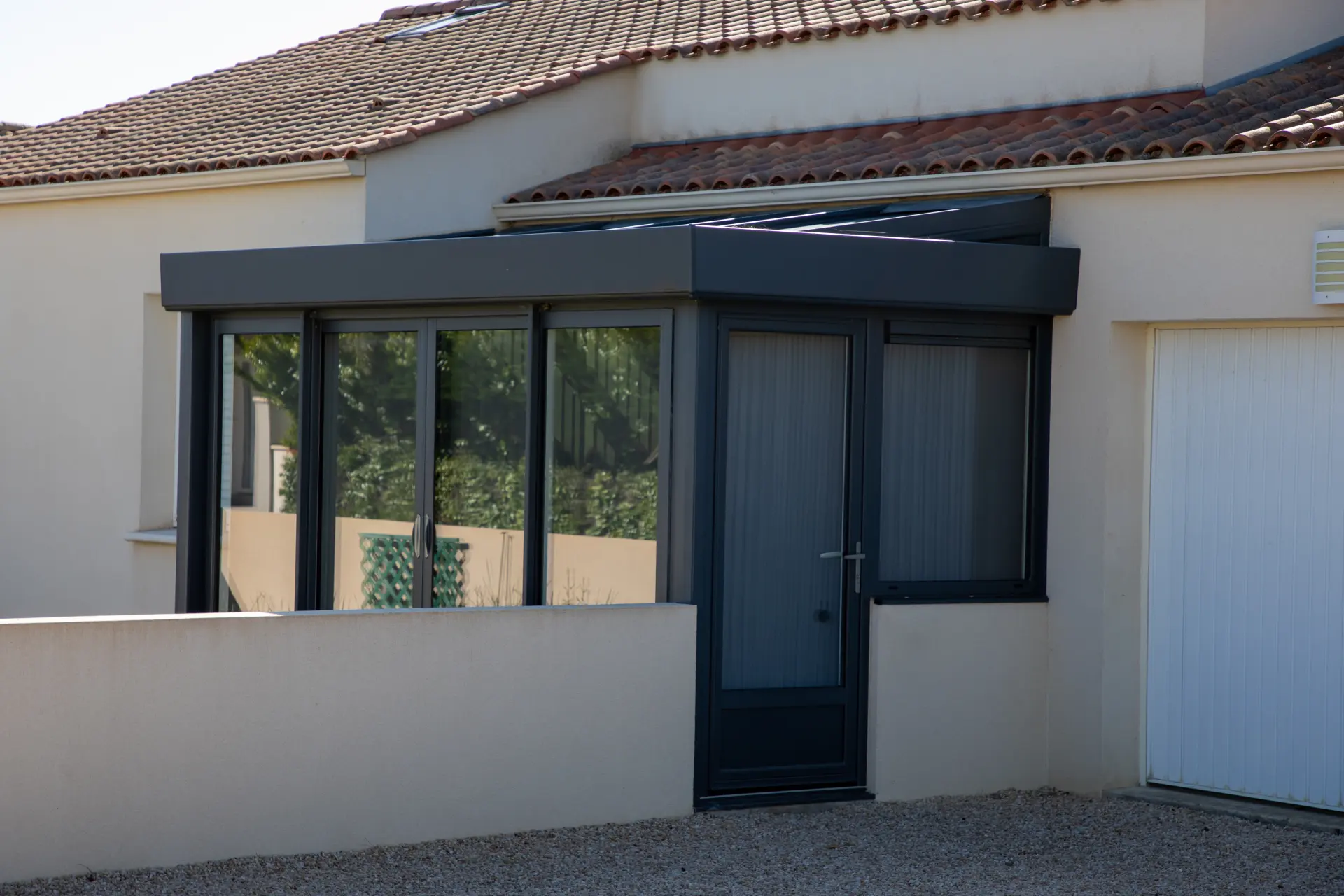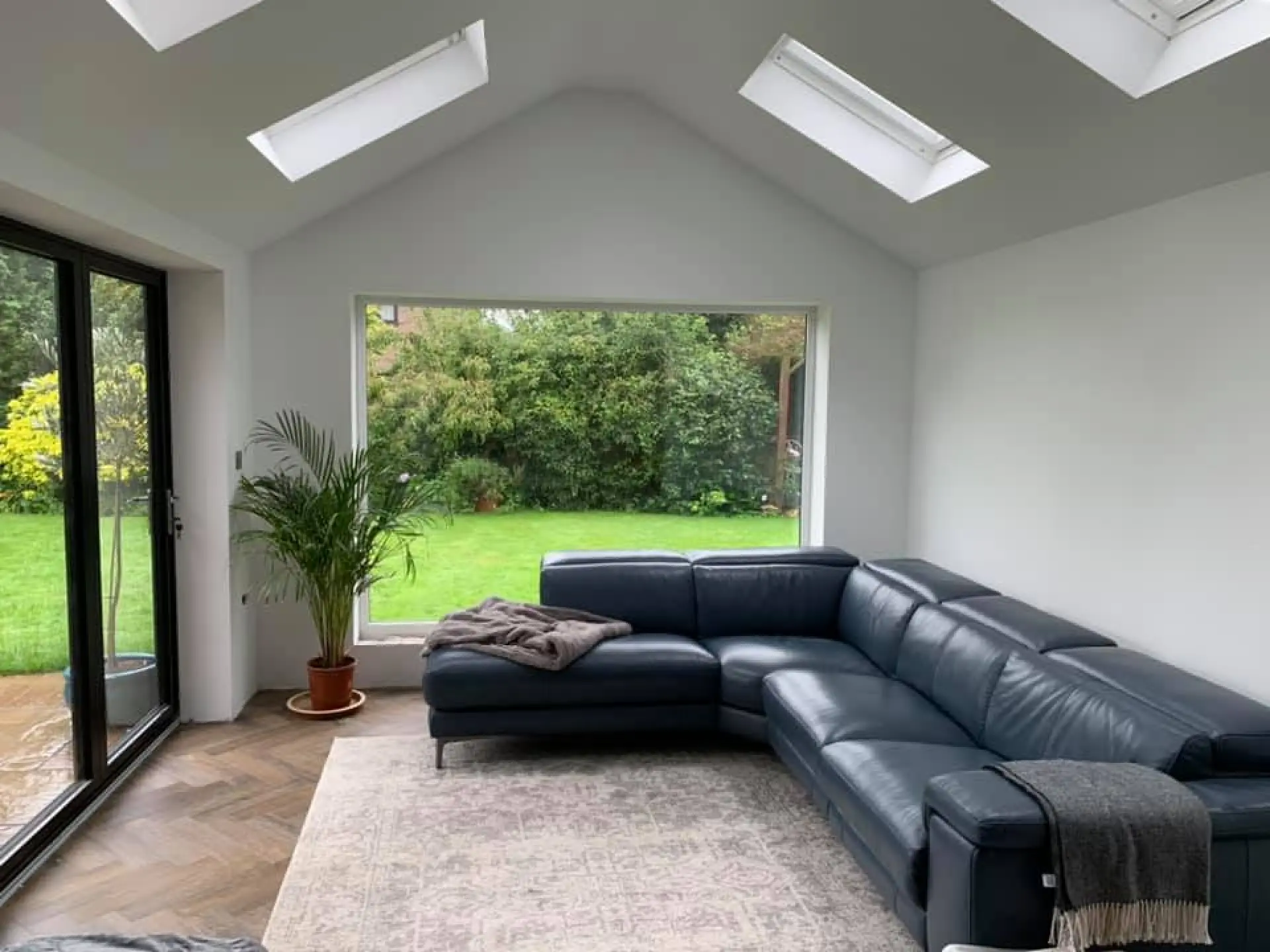What Counts as a Structural Alteration?
A structural alteration is a project that changes parts of a building. The main examples of structural alterations are removing or inserting load-bearing walls, chimney breast removals, cutting new doors, installing steel beams, altering the roof structure, or underpinning the foundations. Because these projects affect the building's stability, they are treated as “building work” or “material alteration” under UK building regulations.
Building regulations and planning permission are different types of regulations. Planning permission covers the external appearance, use and impact of the building, whereas building regulations cover the building's technical safety and performance. Many internal structural changes don't need planning permission since they aren't considered “developments” in planning terms. However, you still need to abide by the UK's building regulations. A wide range of external alterations and extensions can begin without the need for a full planning application if they meet permitted development (PD) rules.
In short, planning permission isn't usually needed for purely internal structural work in unlisted houses, but it is needed when the building's external appearance is changed.
Extensions and Large Conversions
Many home extensions and large conversions can begin without the need for a full planning application under the UK's permitted development (PD) rights - but only if they stay within the strict size, height, siting and design limits. If you exceed these limits, or if your home doesn’t have PD rights, you’ll need to obtain planning permission.

Most houses have PD rights for single- and two-story extensions, and the typical limits refer to the maximum depth/height, using materials that are similar in appearance, and not building outside of the main elevation. If you meet all the criteria, you usually won't need planning permission, but if you don’t, you’ll need to obtain a householder application.
Permitted development can allow you to deepen any rear extensions if you use the Neighbour Consultation Scheme (NCS). Broadly speaking, this scheme lets you raise the depth limit from 3m (attached) and 4m (detached) to 6m/8m, respectively. However, if your approval is refused or you exceed those limits, you must apply for planning permission.
Altering Roofs and Loft Spaces
Many roof alterations and loft conversions can proceed under permitted development (PD) as long as you meet the strict limits in the General Permitted Development Order (GPDO). There are two PD routes that are relevant: Class B, which refers to roof enlargements like dormer/hip-to-gable loft conversions, and Class C, which refers to other roof alterations like rooflights and re-roofing. If you exceed any established limit or your permitted development has been removed, you’ll need to obtain planning permission.
For Class B alterations, you can add volume to the roof space without needing planning permission if the additional volume is under or equal to 40 m³ for terraced houses and under or equal to 50 m³ for semi-detached/detached houses. Also, if the alteration doesn’t exceed the existing roof height or extend beyond the roof slope on the principal elevation, you generally won't need planning permission either. However, if you fail to follow these rules or if you don't use similar building materials, planning permission is required.
For Class C alterations, planning permission usually isn't needed if the alteration extends out from less than or equal to 150 mm from the roof plane, doesn’t rise above the highest part of the roof, and side-facing windows are obscure-glazed. Otherwise, planning permission is needed.
Additionally, for dormers, planning permission isn't needed if it's set back more than 20 cm from the original eaves and uses similar building materials. Rooflights that extend out roughly 150 mm, sit below the roof ridge and meet side-window privacy rules also don't need planning permission. However, planning permission is needed if the project exceeds the volume, height, or projection limits, as well as if the front-slope of a dormer faces a highway or if starkly different building materials are used.
Changing the Use of a Property
In planning, every building (and land) has a “use”, and many of these uses are grouped into Use Classes under the Town and Country Planning Order 1987. The typical classes include C3 (dwelling houses), C4 (small HMOs) and E (commercial, business and service houses, such as shops, offices, cafés, gyms and more).

Whether or not planning permission is needed depends on what you’re changing your building from and to, and whether the change is covered by your permitted development (PD) rights or is within the same Use Class. If a building change is within the same class, it usually isn’t considered a “development” and won’t need permission. However, moving between use classes often does require planning permission, unless a specific PD right allows it.
Planning permission is needed if you're changing the class type of your building, since if there’s no relevant GPDO provision, a normal planning application is needed. Article 4 Directions can also withdraw permitted development rights, which is very common for C3 - C4 class buildings in university towns. In this case, even a normally permitted change may need planning permission. Additionally, homes with multiple occupants, pubs and hot food takeaways also need permission to change their intended use. External alterations that are linked to the building's change of use also need planning permission.
At Phil Keane Building Services, we provide structural alterations for homes and businesses across the UK. From the design and calculations to Building Regulations approval and construction, we guarantee to deliver safe, efficient transformations with minimal disruption. We prioritise clear communication, and we always finish on time and within your budget.



